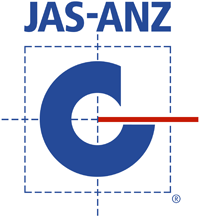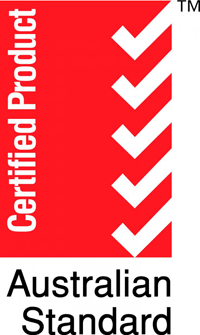HERITAGE ADDITION – Duke St, Windsor
Client Haber Family
Product(s) used Tecbeam Joists
Architect Haber Associates Architects
Project Statement
250mm deep Tecbeams spanning 6.5 metres were used to build a second level floor over a 1920’s factory in Windsor. The curved roof utilised 300mm deep Tecbeams spanning up to 7.5 metres. Additionally, a large new roof deck behind the 1850’s heritage facade of the Red Lion Hotel utilised 300mm deep Tecbeams spanning 6.2 metres to create a stable, solid structure for a private open space deck.
The structural stiffness of Tecbeam is ideal for decks, particularly as the very low creep factor offers the stability needed for a framed waterproof platform.
BACK TO CASE STUDIES








