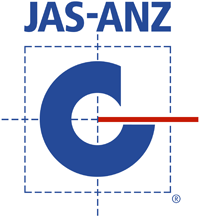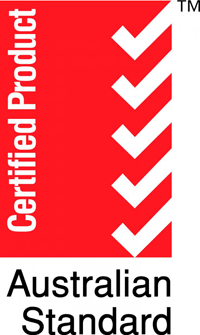REDUCE COSTS – offset point loads
This is a typical Tecbeam project – a two storey house in Mordialloc, Victoria. The set-back load-bearing walls on the side boundaries were easily accommodated by Tecbeam joists. Costs were significantly reduced when the original concrete slab structure was re-engineered to substitute a lightweight Tecbeam joist floor frame, which can carry point loads anywhere along their span.
The structural properties of Tecbeam joists are a unique feature and benefit to designers when compared to concrete floors, and structures of hot rolled steel with infill LVL, I-Joists or truss joists.
Tecbeam joists per lineal metre may be more expensive than other engineered timber products, however when compared to the extra costs of concrete installation, there are clear benefits to the project as a whole.
The table (see below) details the steel beams originally designed by the project’s engineer. The substitution of Tecbeams are then shown including details of the lengths of members involved and the dollar savings. The construction could not have been simpler. The ceiling was fixed to furring channels connected directly to the Tecbeam purlins.
The sustainability benefits as shown below are another great feature.
BACK TO CASE STUDIES








