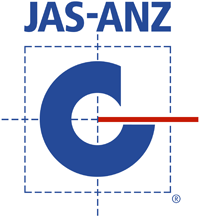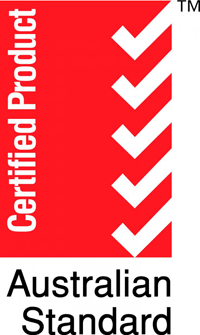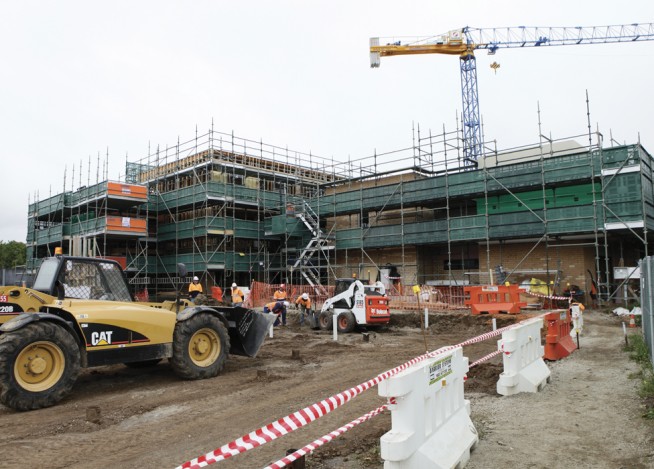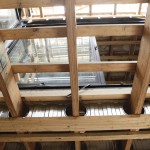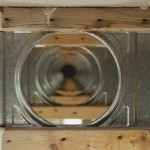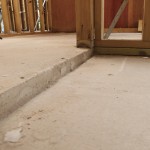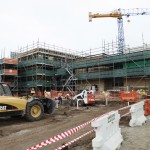COMMERCIAL PARKVILLE GARDENS MULTI-RESIDENTIAL APARTMENTS
Client Australand
Architect SJB Architects25 Coventry St Southbank VIC 3006
Engineer Irwin Consult3/289 Wellington Pde Sth Melbourne VIC 3030
Project Location Cnr Kade Way & Galada Ave, Parkville VIC
“Australand primarily deals with low rise residential projects and drives project efficiencies through the use of onsite framing carpenters to install the TECSLAB™ system thus removing the need for wet pour trades. We also selected the TECSLAB™ system for it’s acoustical and fire rating properties. So far we have used the TECSLAB™ system in the first three stages and are very pleased with the results.”
Darren Stock
Development Manager Australand
Introduction
The ‘Parkville Gardens’ Australand Multi-residential project forms part of Major Projects Victoria $35.1 million post-Commonwealth Games development. This project encompasses social housing, wetlands, parklands, and the refurbishment of heritage buildings.
Australand have sought to reduce overall project expenditure by ways of sourcing higher performing products that deliver more for their money, and quicken installation time. The TecBuild system comprising of 75mm thick TECSLAB™ Hebel panels laid on 300mm high TECBEAM™s has been specified in this mult-residential project in favour over conventional prefab or concrete pour flooring systems for these specific reasons.
Challenge
The objective for the build was to employ a lightweight floor system that provided the rigidity and strength of a concrete floor but had the ability to conceal services within its structure, was light weight and time effective to erect. Environmental considerations of reducing the amount of steel where possible in order to reduce the carbon footprint were also an influencing factor. Australand realized that an alternative product to conventional concrete wet pour needed to be sourced.
Outcome
The high performance TECSLAB™ system delivered against all of Australand’s objectives. From the rigidity and strength of concrete with high acoustic and fire rating properties to project cost savings. One additional benefit of the TECSLAB™ system was that it has enabled services such as plumbing and wiring to be concealed as they are fed through the TECBEAM™’s web-holes. Also, more solid step-downs have been achieved in wet areas to accommodate for graded shower bases. 2-ply TECBEAM™s were used in-lieu of costly steel lintels in external wall frames with openings, as demonstrated in the balcony applications which have resulted in additional cost savings and a reduction in the project’s carbon footprint.
Australand’s decision to employ TECSLAB™ has seen significant cost savings, quicker on site build times, and enabled easy installation of services.
BACK TO CASE STUDIES DOWNLOAD CASE STUDY

