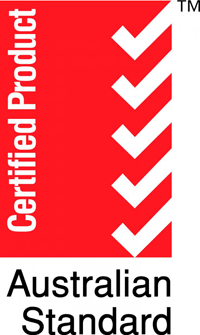CANTILEVERED BLACONY – Edgewater Estate
Client Homes By Chisolm
Architect Dino Design7 Dunearn RoadDandenong North VIC 3175
Engineer Quan NguyenPillar DesignSuite 1, 99 Lightwood Rd Springvale VIC 3171
Project Location 8 Waterside Place, Maribyrnong
“The fact that you can have loadbearing points on the TECSLAB™ system up to a certain weight without structural support directly underneath, and the engineer doesn’t have to comp it up saves a lot of time, costs and permits greater design flexibility. Superior sound proofing was a requirement for this project and TECSLAB™ has great acoustic performance therefore it fit the bill nicely.”
Jimmy Bajada
Registered Builder Homes By Chisolm
Introduction
Post GFC, designers, builders and developers within the residential sector have sought to reduce overall project expenditure where possible. This has been achieved by sourcing higher performing products that provide greater economic value, and reduce installation times. The TECSLAB™ system comprising of 75mm thick Hebel® PowerFloor panels laid on 300mm high TECBEAM™s has been specified in this project from the outset in favour of conventional prefab or concrete wet pour flooring systems for these specific reasons.
Challenge
It’s always difficult when adopting new techniques and systems as there are a lot of uncertainties and no guaranties that you will achieve the desired outcome. The builder’s choice to use the TecBuild system has enabled them to push the envelope and achieve a result that far exceeded their expectations.
Outcome
The decision to move away from a conventional floor joist and yellow tongue flooring system has allowed the builder more design flexibility and enabled them to make more of the decisions which ordinarily fall under the engineer’s jurisdiction.
BACK TO CASE STUDIES DOWNLOAD CASE STUDY







